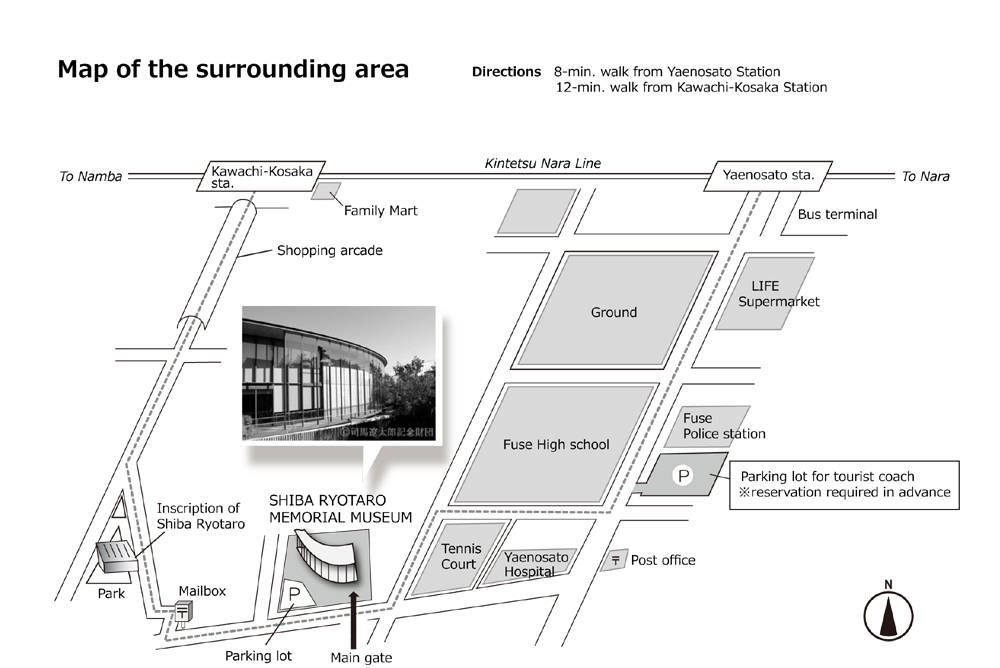About Museum
The Museum consists of two parts. The author's house and newly built museum, opend on the 1st of November, 2001.
You can walk around the garden and see the author's study from outside. The author worked here until his death, on Feb 12th, 1996.
You proceed to the new part through the curving glass corridor. Inside, at first glance you will be fascinated by the huge bookshelf (11meters high) with 20,000 books.
You are able to view these books the author wrote including about 500 historical novels, essays, critical essays and many other works. We regard this area as "his other study". Please sit on the chair
looking up at the wall of books and feel the author's spirit.
The new building was designed by Ando Tadao, a famous Japanese architect, to show the creative world of Shiba Ryotaro.
| Address | 3chome 11-18, Shimokosaka, Higashiosaka-shi, Osaka Tel 06-6726-3860 Fax 06-6726-3856 |
|
|---|---|---|
| Hours | 10:00am - 5:00pm | |
| Holidays | Mondays. (When Monday is a national holiday, the museum closes on the following Tuesday.) 1 September - 10 September, 28 December - 4 January |
|
| Admission Discounts20% over20 |
Adults, Univ. students | 800Yen |
| High/Middle school students | 400Yen | |
| Elementary school students | 300Yen | |
Advance reservation is necessary when visiting in groups of 20 or more.
Photos, mobile phones, drinking and eating are prohibited inside.
We appreciate your cooperation.

About Shiba Ryotaro (1923-1996)
He is one of Japan's best-known and loved authors, famous for his lively and insightful portrayals of historic personalities and events.
He wrote a lot of historical novels and essays which are still widely read today.
His Main works
"Ryoma ga Yuku", "Sakanoue no Kumo", "Kaidou wo Yuku", "Kukai no Fukei", "Nanohana no Oki" etc.
Books translated into English
"The Last shogun", "Kukai the Universal", "To you who live in the 21st century", "Clouds above the Hill" etc.
About Public Interest Foundation Corporation
Established 1st, Nov, 1996.To convey the author's works and contribute to the culture of
Japan we proceed many programs. This museum is one of our activities.
We deeply appreciate you if we can get your support.
About Architecture
This museum was designed by AndoTadao. Its appearance is well harmonized with the surrounding landscape.
Total site area (including a home) : about 3180 square meters
Site area : about 1000 square meters
Construction area : about 450 square meters
Total floor area : about 1000 square meters
Rank : Two-story building from basement
Structure : reinforced concrete
Design : Tadao Ando Architect &Associates
Construction : Ltd.Zenidakagumi

You can see many sketches and drawings by AndoTadao, and also photos of building process.






